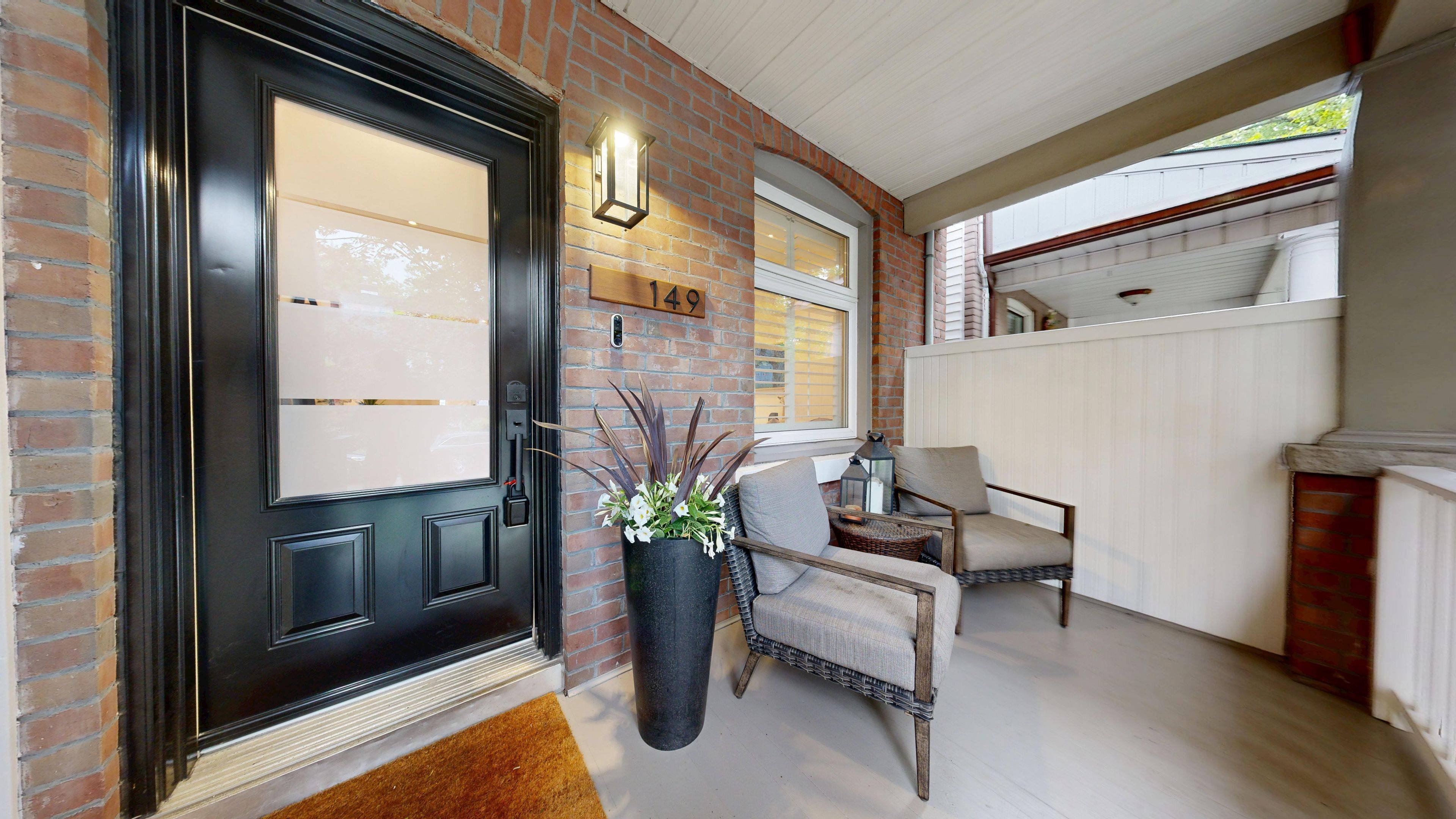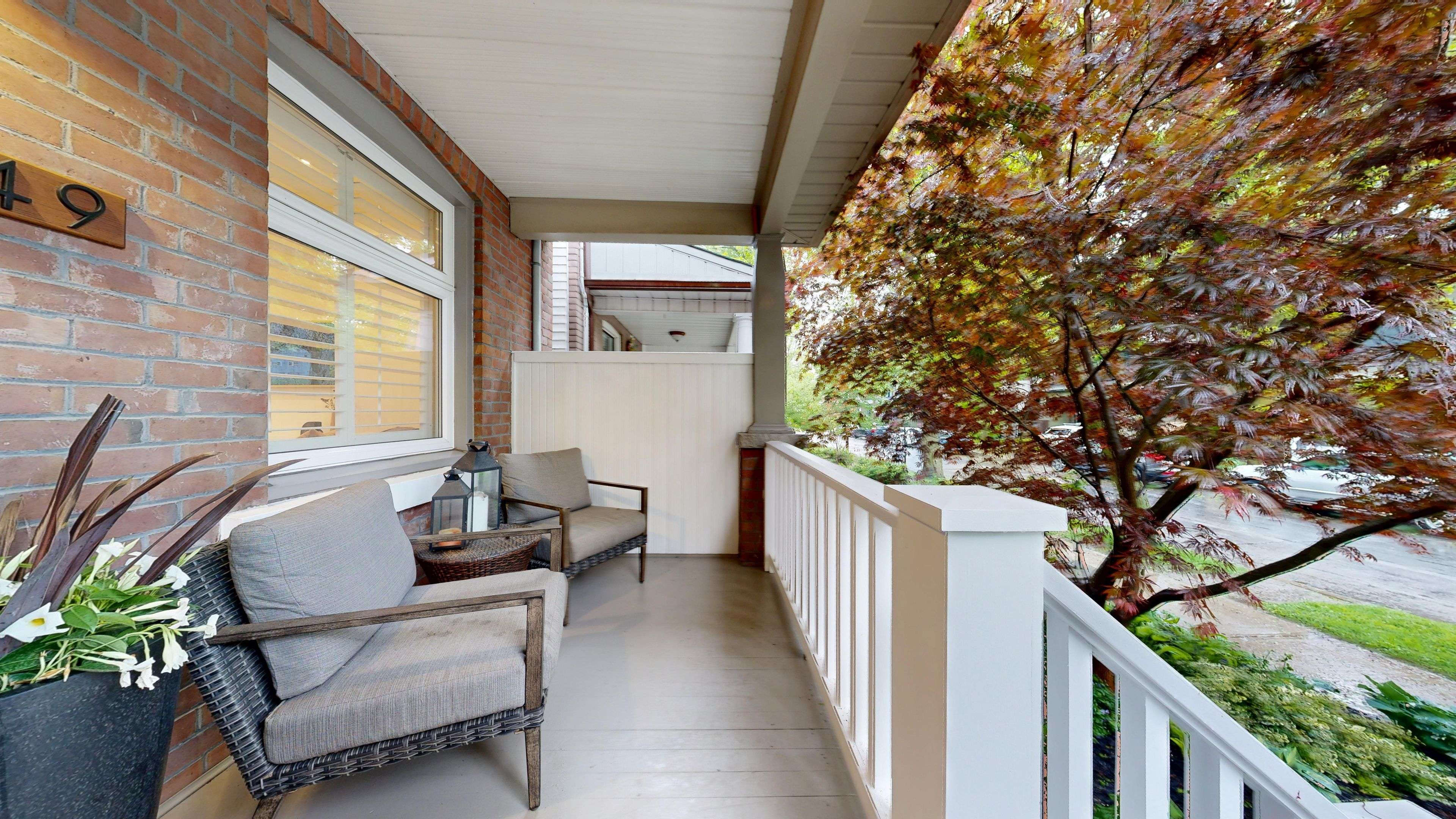$1,529,000
$1,529,000
For more information regarding the value of a property, please contact us for a free consultation.
4 Beds
3 Baths
SOLD DATE : 05/31/2025
Key Details
Sold Price $1,529,000
Property Type Single Family Home
Sub Type Semi-Detached
Listing Status Sold
Purchase Type For Sale
Approx. Sqft 1100-1500
Subdivision Danforth
MLS Listing ID E12168107
Sold Date 05/31/25
Style 2 1/2 Storey
Bedrooms 4
Building Age 100+
Annual Tax Amount $6,680
Tax Year 2024
Property Sub-Type Semi-Detached
Property Description
On One Of The Most Desirable Streets In The Danforth Village You'll Find Your Dream Home! Living On Lovely Langford -Small Town Vibe With ALL The Best Amenities Only A Pleasant Stroll From Your Front Door. Via Quiet Leafy Pedestrian-Friendly Streets, An Ez Commute To: Top-Rated Schools Including Wilkinson Jr PS, Cafes (Douce France, Serano Bakery, Mocha Mocha, GOAT Coffee Co, The Schmooz, Etc), Restaurants (ONO Pizza, Athens Restaurant, Iconic Square Boy, Danforth Pizza House & More!), Kawartha Dairy (Dangerously Close By!) For Ice Cream Bliss!, Leslieville, The Pocket, Gerrard India Bazaar, Woodbine Corridor, Upper Beaches, Also Woodbine Beach For Runners/Biking/Walking. Sandwiched Between Langford Parkette & Aldwych Park, Dog Parks, Convenient Transit Options To Downtown TO, The Future Ontario Line & The BEST Neighbours All 'Round! A Fam-Friendly 'Hood With A Diverse Population & Sense Of Community-A Balance Of Urban Enjoyment & Peaceful Comfort. 4 Renovated Levels Of Bright Airy Living Space-This Home Has It ALL Including WFH Options Too. Heart Of The Home Fully Equipped Kitchen Readily Accesses Private Outdoor Child & Pet-Friendly Yard. Landscaped Front & Back-Enjoy Both Morning & Afternoon Sun From Classic Front Porch Or Rear Deck Options. Stylish Living/Dining Areas-Effortlessly Entertain Your Family & Friends With Ease! Lux King-Size Bay-Windowed Primary Boasts Rare 4-Piece Ensuite, Roomy 3rd Floor Tree-Top 4th Bedroom, Abundance Of Creative Storage Throughout. Lower Level With Ceiling Height For Your Tall Clients & Separate Rear Walk-Up Entrance-Let The Sun Shine In! And Offers A Comfy Extra Level Of Super Living Space. Generous & Real 2 Car Parking!!-No Fuss Unloading Groceries, Kids, Pets, Elderly-Then Walk Everywhere! Such A Breeze! Checks ALL The Right Boxes!!! This Fresh, Mechanically Secure, Turnkey, Ideal Place To Call Home Is Ready For You-Just Move-in & Unpack! A Sweet Op Awaits-Your Search Is Now Over!
Location
Province ON
County Toronto
Community Danforth
Area Toronto
Rooms
Basement Finished with Walk-Out, Separate Entrance
Kitchen 1
Interior
Interior Features Carpet Free, Water Heater Owned
Cooling Central Air
Exterior
Exterior Feature Deck, Porch, Landscaped
Parking Features None
Pool None
Roof Type Fibreglass Shingle,Flat
Total Parking Spaces 2
Building
Foundation Brick
Read Less Info
Want to know what your home might be worth? Contact us for a FREE valuation!

Our team is ready to help you sell your home for the highest possible price ASAP






