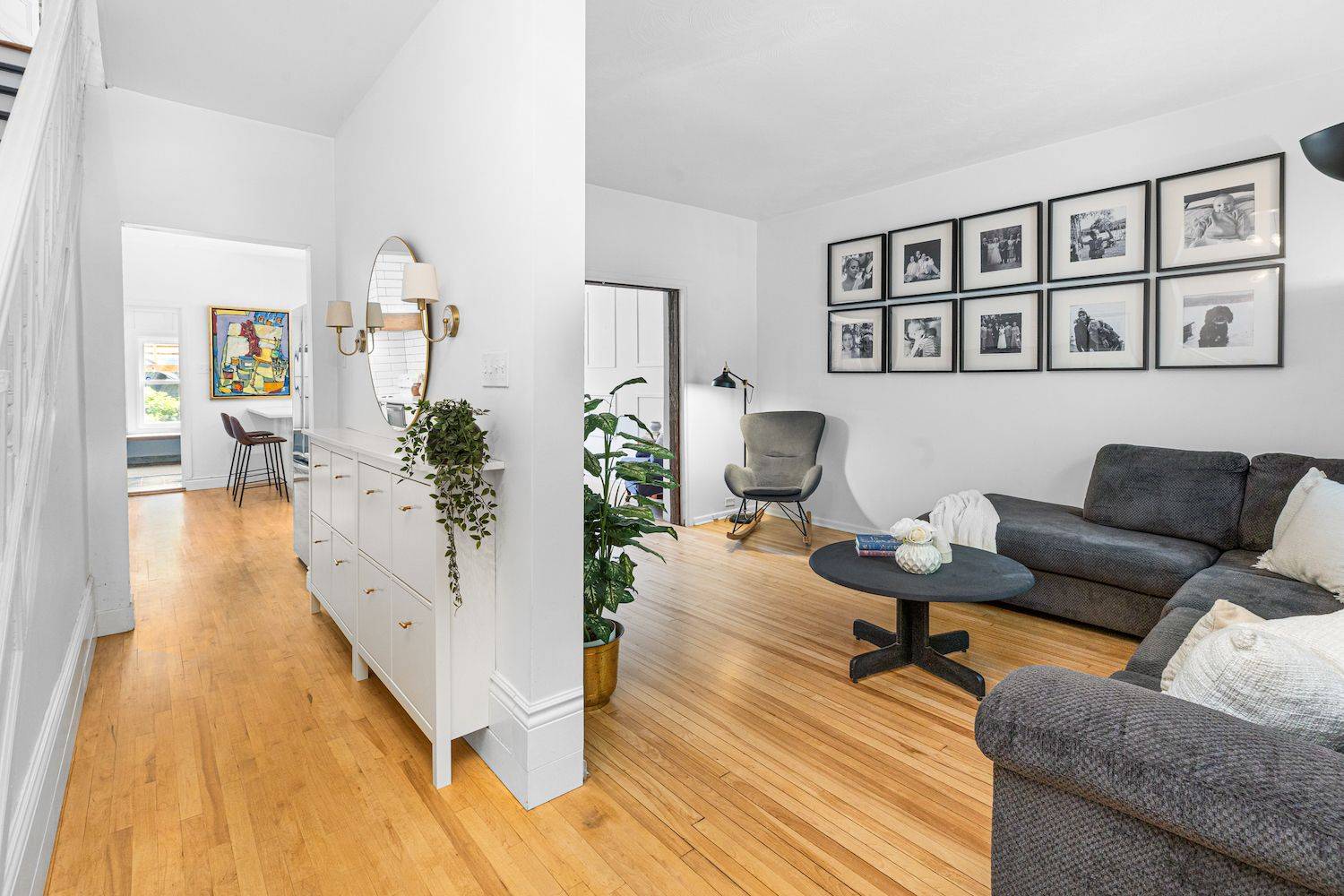$1,215,000
$1,049,000
15.8%For more information regarding the value of a property, please contact us for a free consultation.
4 Beds
3 Baths
SOLD DATE : 07/04/2025
Key Details
Sold Price $1,215,000
Property Type Single Family Home
Sub Type Detached
Listing Status Sold
Purchase Type For Sale
Approx. Sqft 1500-2000
Subdivision 4203 - Hintonburg
MLS Listing ID X12255708
Sold Date 07/04/25
Style 3-Storey
Bedrooms 4
Annual Tax Amount $7,421
Tax Year 2025
Property Sub-Type Detached
Property Description
Nestled on a quiet, tree-lined street in vibrant Hintonburg, this enchanting three storey century home offers the perfect blend of timeless character and modern updates. Thoughtfully maintained and beautifully updated, every space has been designed to exude warmth, style, and functionality. Step inside to a welcoming main floor featuring bright and open living and dining areas ideal for entertaining or relaxing with family. Tastefully updated kitchen boasting quartz countertops, floating shelving, ample cabinetry, and a beautiful newly installed expansive peninsula open to the dining room. A spacious mudroom adds convenience with abundant built-in storage. Upstairs, the second level includes a stylishly renovated family bath and three well-proportioned bedrooms. The third bedroom that currently serves as a nursery, was previously used as a den with attached office space. This level offers access to a charming upper porch perfect for enjoying your morning coffee or evening relaxation. The expansive, sun-filled primary retreat features double closets and a luxurious ensuite with a spa-like soaker tub and a separate walk-in shower. The finished lower level provides additional living space, including a cozy recreation room, an office nook, and an updated four-piece bath. Outside, enjoy a lovely backyard oasis with a large deck, a detached garage, and convenient access to the rear lane. Just steps from the lively shops and restaurants of Wellington Street, top-rated schools, parks, and public transit, this exceptional home offers the best of urban living with the charm of a close-knit community. Don't miss your chance to own a truly special and historic piece of Ottawa real estate.
Location
Province ON
County Ottawa
Community 4203 - Hintonburg
Area Ottawa
Zoning Residential
Rooms
Family Room No
Basement Full, Partially Finished
Kitchen 1
Interior
Interior Features Water Heater
Cooling Central Air
Exterior
Exterior Feature Deck, Porch
Garage Spaces 1.0
Pool None
Roof Type Asphalt Shingle
Lot Frontage 25.0
Lot Depth 130.0
Total Parking Spaces 2
Building
Foundation Stone
Others
Senior Community Yes
Read Less Info
Want to know what your home might be worth? Contact us for a FREE valuation!

Our team is ready to help you sell your home for the highest possible price ASAP






